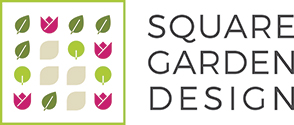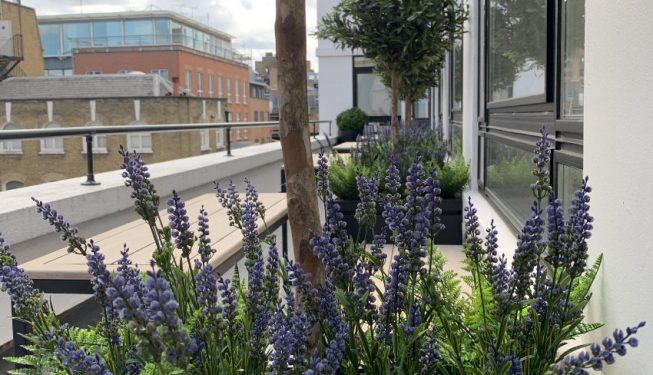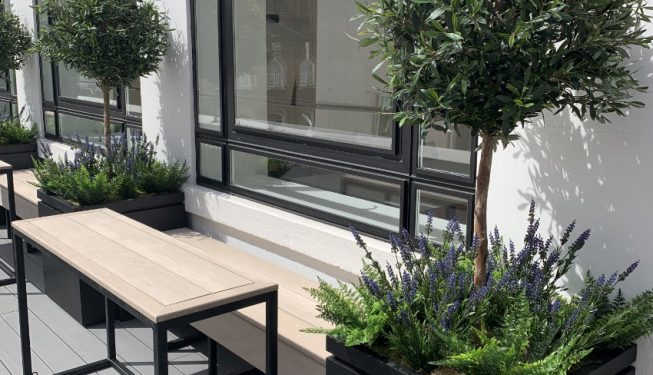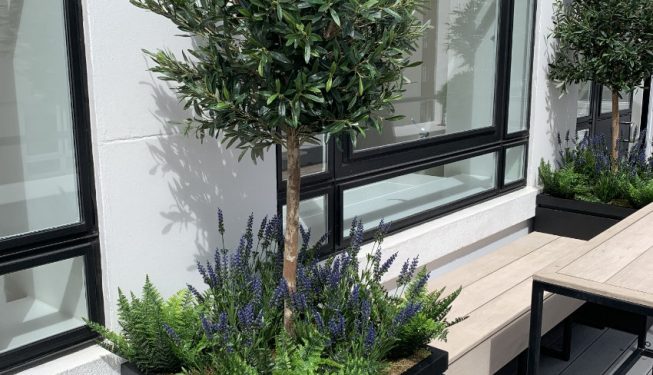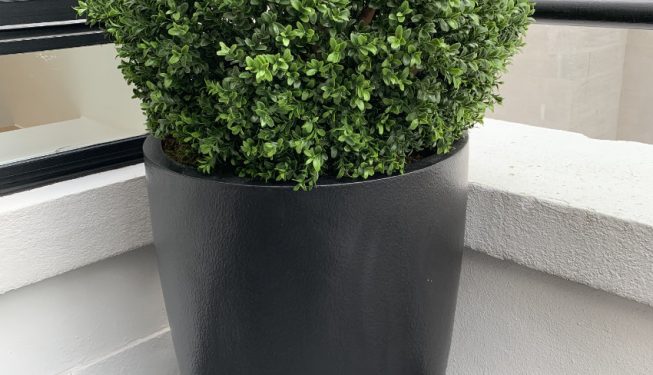Roof terrace for an office in Mayfair
Client Brief
Square Garden Design was invited to design the terrace of an office located on a prestigious building in Mayfair.
The company had relocated its head office to these newly refurbished premises and were looking for a refurbishment of the roof terrace space to match the high standard of the art deco office interior. The roof terrace was to be used for informal internal meetings and staff breaks. The space would therefore need to be functional and of low maintenance, offering a good mix of aesthetics and practicality.
Difficulties
Located on the 3rd floor of a large frontage building and in proximity with other buildings, the terrace is sensitive to wind issues. High wind safety issues as well as load bearing restrictions restrain what can be done.
The roof terrace is long and narrow giving little options to divide the space and has no water access.
Solutions
Square Garden Design designed bespoke powder coated steel benches and tables with composite decking to beautifully match the metal framework of the art deco window panes.
Weight restrictions and zero maintenance were key on this project. Working with one of its bespoke planter supplier, Square Garden Design opted for high quality artificial plants to divide the space and to create an immediate visual impact. Olive trees were underplanted with ferns and lavender as the project was installed in spring, with the option to swap the lavender for winter flowering plants as the seasons change.
The seating areas feel secluded and offer an overspill space for informal meetings between employees.
Encouraging them to get a break outdoors away from their screens can only make them feel happier, healthier and more productive.
