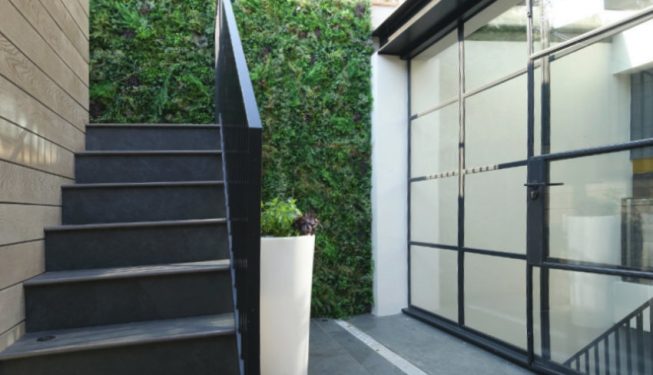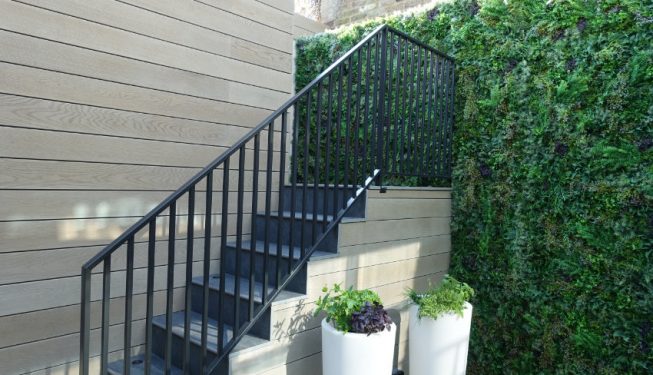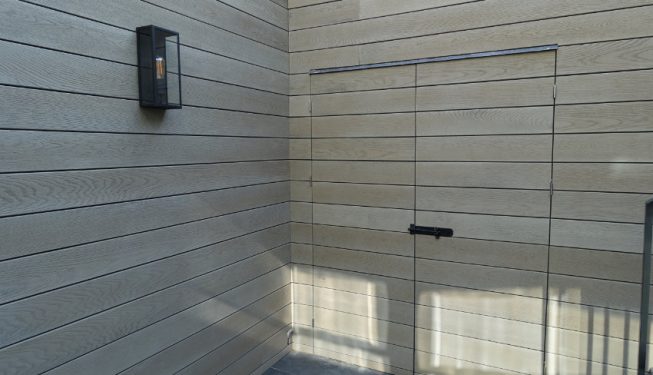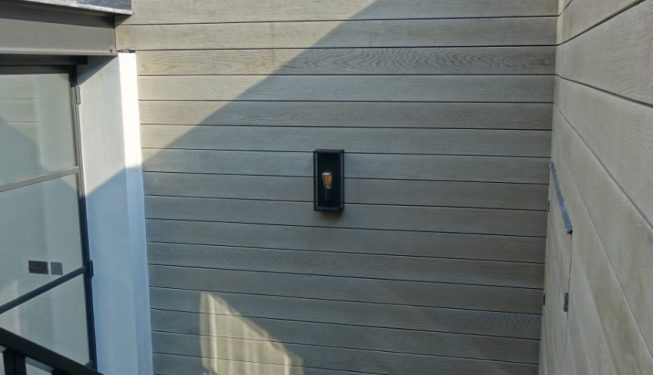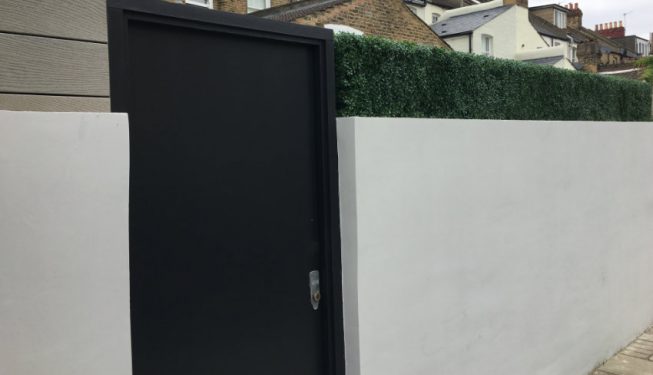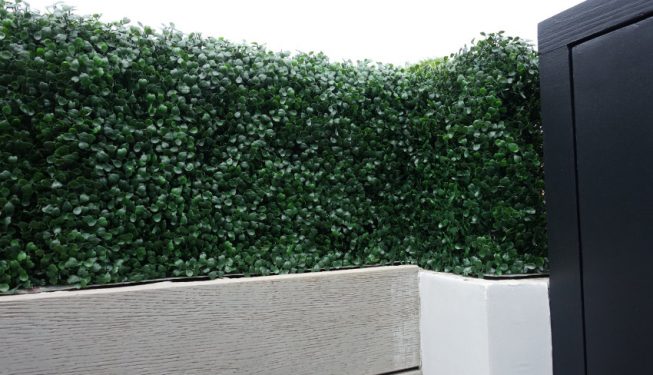Minimalist Courtyard in Clapham
The owners of this house in Clapham were undergoing major renovation works when they contacted Square Garden Design to revamp their tiny courtyard . Industrial-inspired Crittal windows were chosen for their kitchen extension. Square Garden Design worked in collaboration with the client’s architect Minale and Mann to provide a pleasing cohesion between the inside and the outside of the house.
The main challenge for this project was to aesthetically incorporate a certain amount of features in a very tiny space (3.7m long x 4.9m wide). Moreover, garden level was enclosed by very high neighbouring walls (3.2m high) and light should not have been compromised.
In his brief, the clients wished to have :
- stairs to give access to a gate at street level,
- a shed to store bicycles, pram and the boiler
- and maintenance free planting.
Light tones on the walls
Given the very limited space, we had to make sure the space looked uncluttered. Square Garden Design came up with the idea of cladding the walls and the shed with smoked oak composite decking from Millboard. Boards are laid horizontally to make the space feel bigger. The light colour of the Millboard contrasts against the dark painted tones of the steel frames. Ultimately, the shed is hidden among the structure and the whole area mimicks the minimalist interior decoration.
Industrial looking bronze plated wall lamp matches with the black steel windows and doors.
Artificial Planting
The owners were very keen on having some greenery but admitted they had no time to look after it. Hence, we all agreed to go for artificial planting. Artificial box hedging above the shed and artificial green wall soften the space.
Dark Paving
Slab Coke Porcelain tiles were chosen for the floor as these are very easy to clean and have the particularity of being low maintenance. The dark colour contrasts well with the exterior cladding and matches with the polished concrete floor of the kitchen.

